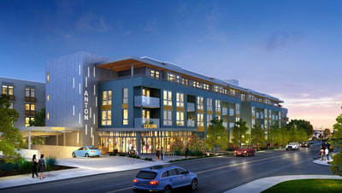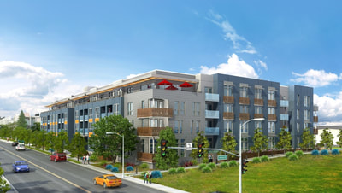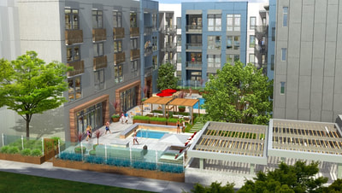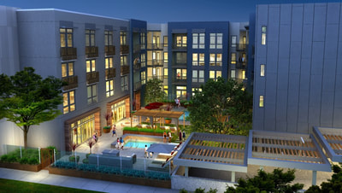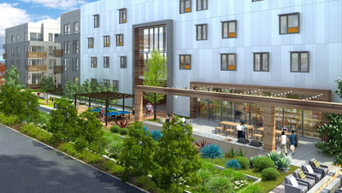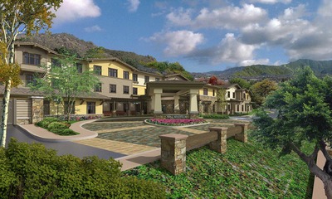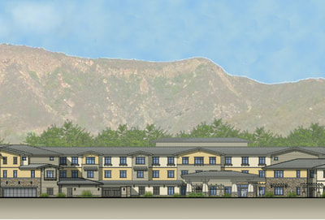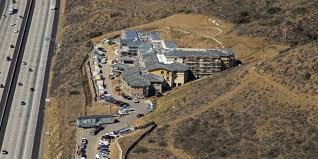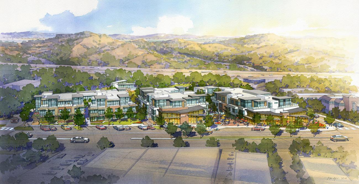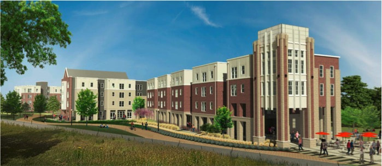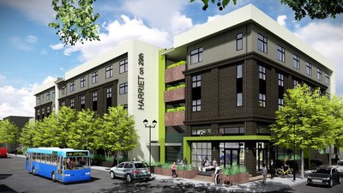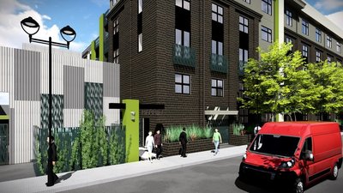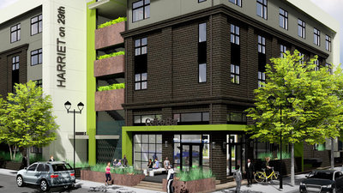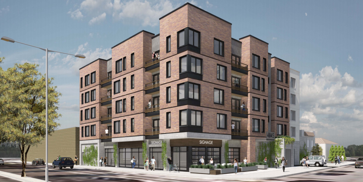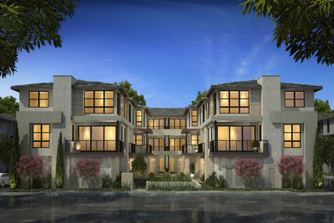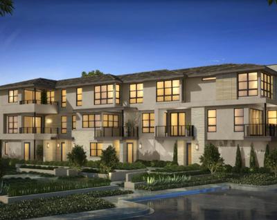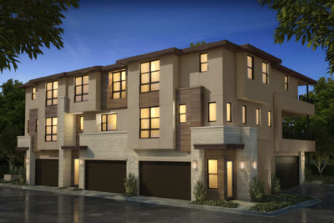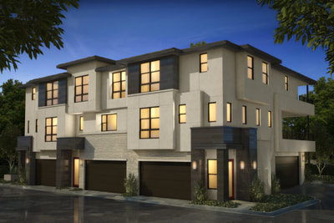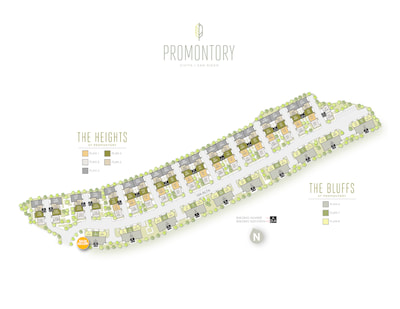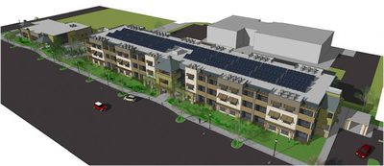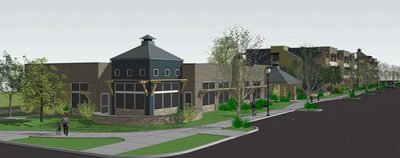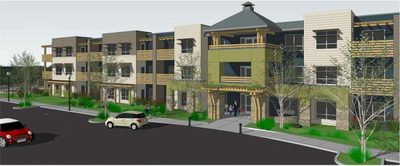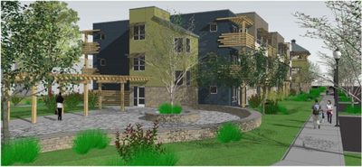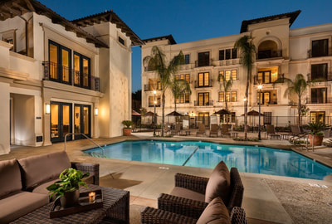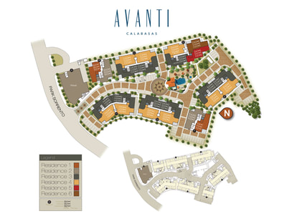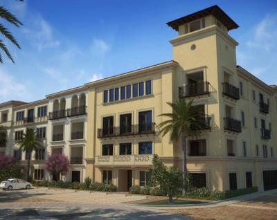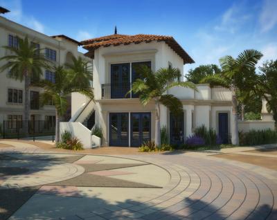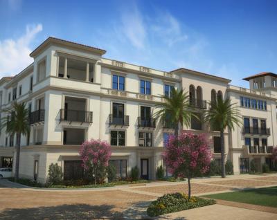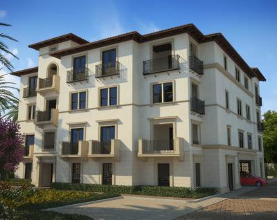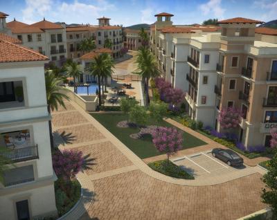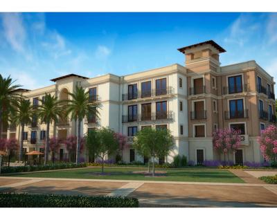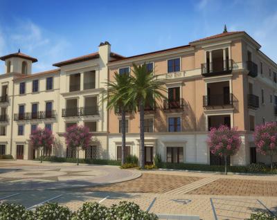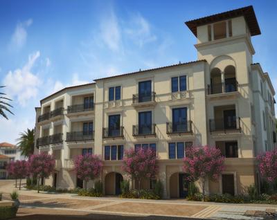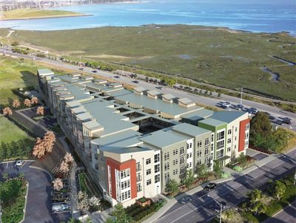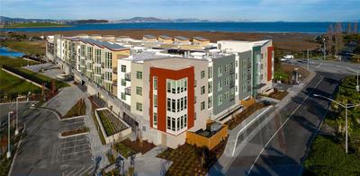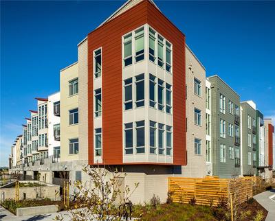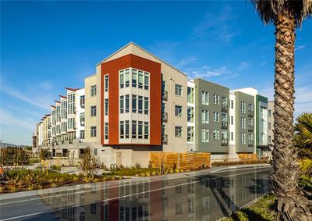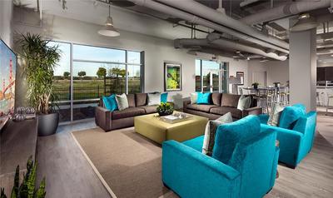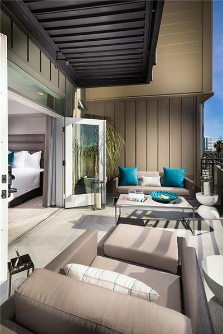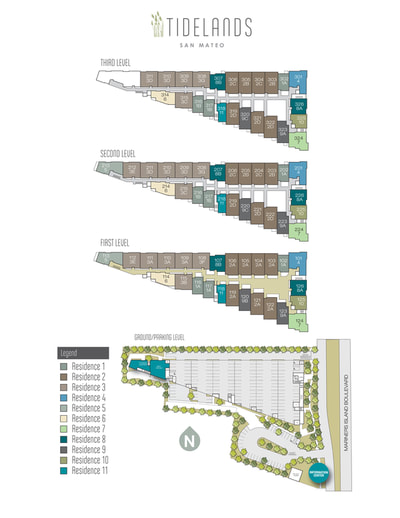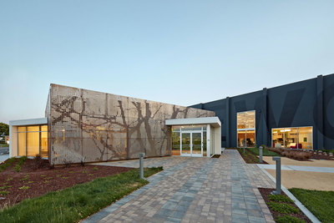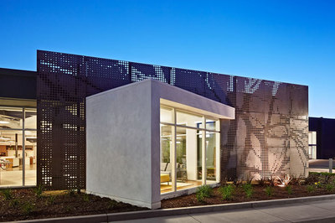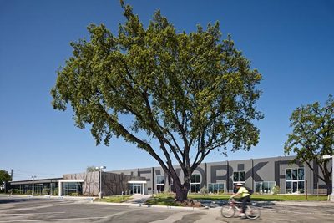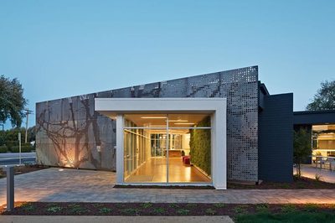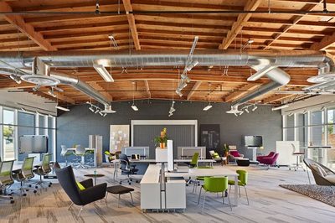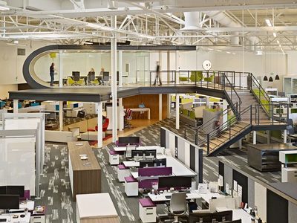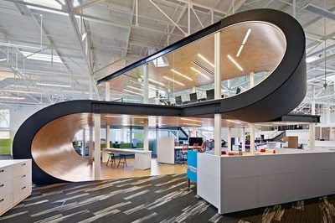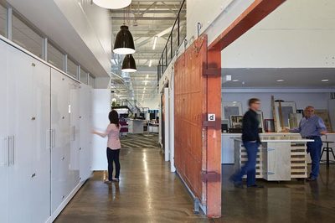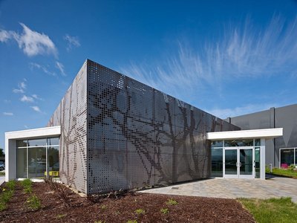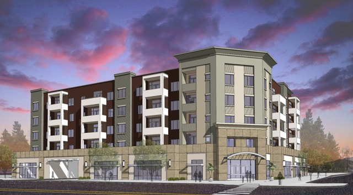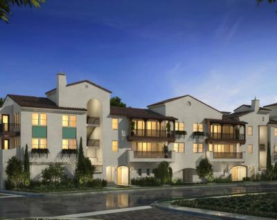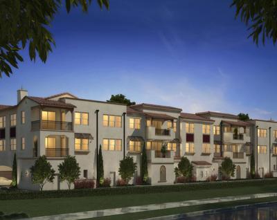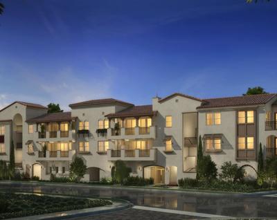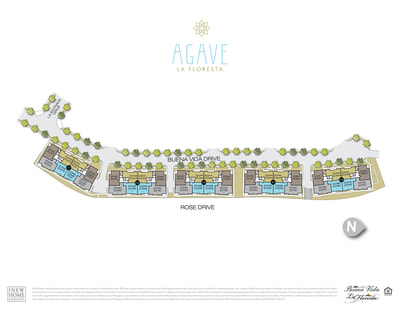Experience.We've got it. A sampling of projects that provide a glimpse of Struktura's expertise and capabilities. The structural design of all of the below projects was managed by Struktura's Principal at previous design firms.
|
Anton Mountain ViewLocation: Mountain View, CA
Developer: Anton Development Company Architect: TCA Architects Building Use: Apartment Homes # of Units: 144 Construction Type: 4 levels light-framed wood superstructure (Apartments) over 2 levels subterranean post-tensioned concrete podium substructure(Parking). Structure Highlights: Mat foundation, podium, flat-plate post-tensioned concrete, structural steel, special reinforced concrete shearwalls, combination shearwall/retaining wall and podium pool. Sage Mountain Memory Care FacilityLocation: Thousand Oaks, CA
Developer: Willis Developement Architect: VTBS Architects Building Use: Assisted Living and Memory Care Facility # of Units: 130 (98 Assisted / 32 Memory Care) Construction Type: 5 levels post-tensioned concrete. Structure Highlights: Post-tensioned concrete slabs, conventional foundation, special reinforced concrete shearwalls, and partially retaining first floor. Mount Diablo CondominiumsLocation: Lafayette, CA
Developer: Lennar Architect: Studio T-Square (Design)/Dahlin Group (CD) Building Use: Condominiums/Mixed-Use # of Units: 66 Construction Type: Two buildings, each 3 levels light-framed wood superstructure (Condominiums/Retail) over 1 continuous level of subterranean post-tensioned concrete podium sub-structure (Parking). Structure Highlights: Conventional foundation, 30+ foot tall cantilevered retaining wall, flat-plate post-tensioned concrete podium slab, structural steel, special reinforced concrete shearwalls, and combination shearwall/retaining wall. University of Pacific Student HousingLocation: Stockton, CA
Developer: Capstone Development Partners Architect: Mogavero Architects Building Use: Student Housing Apartments # of Units: 142 Construction Type: Two buildings, each consisting of 4 levels light-framed wood construction. Structure Highlights: Conventional foundation, structural steel transfer level, 4-level structural steel elevated walkway connecting the buildings, Structural steel moment frames at tower, dual elevator shaft, and Wood Strong-Walls. 401 29th StLocation: Oakland, CA
Developer: Branagh Development Architect: Left Coast Architects Building Use: Condominiums/Mixed-Use # of Units: 83 Construction Type: 3 buildings, each consisting of 5 levels light-framed wood construction. Structure Highlights: Conventional foundation, structural steel transfer level above retail space, and structural steel canopies for car stackers. The MayaLocation: Oakland, CA
Developer: Branagh Development Architect: Left Coast Architects Building Use: Apartments/Mixed-Use # of Units: 47 Construction Type: 4 levels light-framed wood superstructure (Condominiums) over 1 level post-tensioned concrete podium substructure (Parking). Structure Highlights: Conventional foundation, flat-plate post-tensioned concrete podium slab, special reinforced concrete shearwalls, and 4-story structural steel balcony framing. Promontory at CivitaLocation: San Diego, CA
Developer: The New Home Company Architect: Woodley Architectural Group Building Use: Townhomes/Condominiums # of Units: 133 Construction Type: 23 buildings, 5 types, each consisting of 3 levels light-framed wood construction. Structure Highlights: Post-tensioned slab foundation. Blue Mountain Terrace Senior ApartmentsLocation: Winters, CA
Developer: Domus Development Architect: YHLA Architects Building Use: Senior Apartments/Clubhouse # of Units: 63 Construction Type: 3 levels light-framed wood construction apartment building with detached single story light-framed wood construction clubhouse . Structure Highlights: Conventional foundation, high-story and tower at clubhouse. |
Avanti CondominiumsLocation: Calabasas, CA
Developer: The New Home Company Architect: Robert Hidey Architects Building Use: Condominiums # of Units: 72 Construction Type: 7 buildings, each with 3 levels light-framed wood superstructure (Condominiums) over 1 level post-tensioned concrete podium substructure (Parking). Structure Highlights: Conventional foundation, flat-plate post-tensioned concrete podium slab, special reinforced concrete shearwalls, and integrated retaining wall foundation. Tidelands CondominiumsLocation: San Mateo, CA
Developer: The New Home Company Architect: Dahlin Group Building Use: Condominiums # of Units: 76 Construction Type: 3 levels light-framed wood superstructure (Condominiums) over 1 level post-tensioned concrete podium substructure (Parking). Structure Highlights: Deep foundation consisting of 500+ precast concrete driven piles, 3-level structural steel catwalk, flat-plate post-tensioned concrete podium slab, special reinforced concrete shearwalls, and structural floating ground slab. One WorkplaceLocation: Santa Clara, CA
Developer: One Workplace Architect: Design Blitz (Design) Building Use: Office/Showroom/Warehouse Construction Type: Retrofit of existing single-story tilt-up concrete warehouse and connected single-story masonry/wood framed office building. Property was previously a paper manufacturing facility and was converted to office , showroom, and warehouse. Structure Highlights: Addition of large openings in precast tilt-up panels with structural steel reinforcing, Structural steel reinforcement of conventional elevated slab, light-gauge steel (floating ceilings, floating walls, long span partitions, etc., structural steel support of architectural metal panel wall, New conventional foundation and light-gauge framing for all pop-out additions, Addition of openings in CMU walls with structural steel reinforcement, and strutural support of pre-manufactured structural steel moment-frame "Boomerang" centerpiece. Capitol VillasLocation: Fremont, CA
Developer: Kontech USA Inc. Architect: BKBC Architects Inc. Building Use: Condominiums/Mixed-Use # of Units: 45 Construction Type: 4 levels light-framed wood superstructure (Condominiums) over 2 levels post-tensioned concrete podium substructure. The lower level of the concrete substructure is subterranean (Parking) and the upper level is above grade (3 Retail Spaces & Parking). Structure Highlights: Deep foundation consisting of 200+ concrete piles, podium, flat-plate post-tensioned concrete slab, special reinforced concrete shearwalls, and structural steel shade structure. Agave at La FlorestaLocation: Brea, CA
Developer: The New Home Company Architect: Dahlin Group Building Use: Condominiums # of Units: 80 Construction Type: 5 buildings, each consisting of 3 levels light-framed wood construction. Structure Highlights: Post-tensioned slab foundation, heavy glu-laminated beam transfer level above garages, and wood Strong-Walls. |

